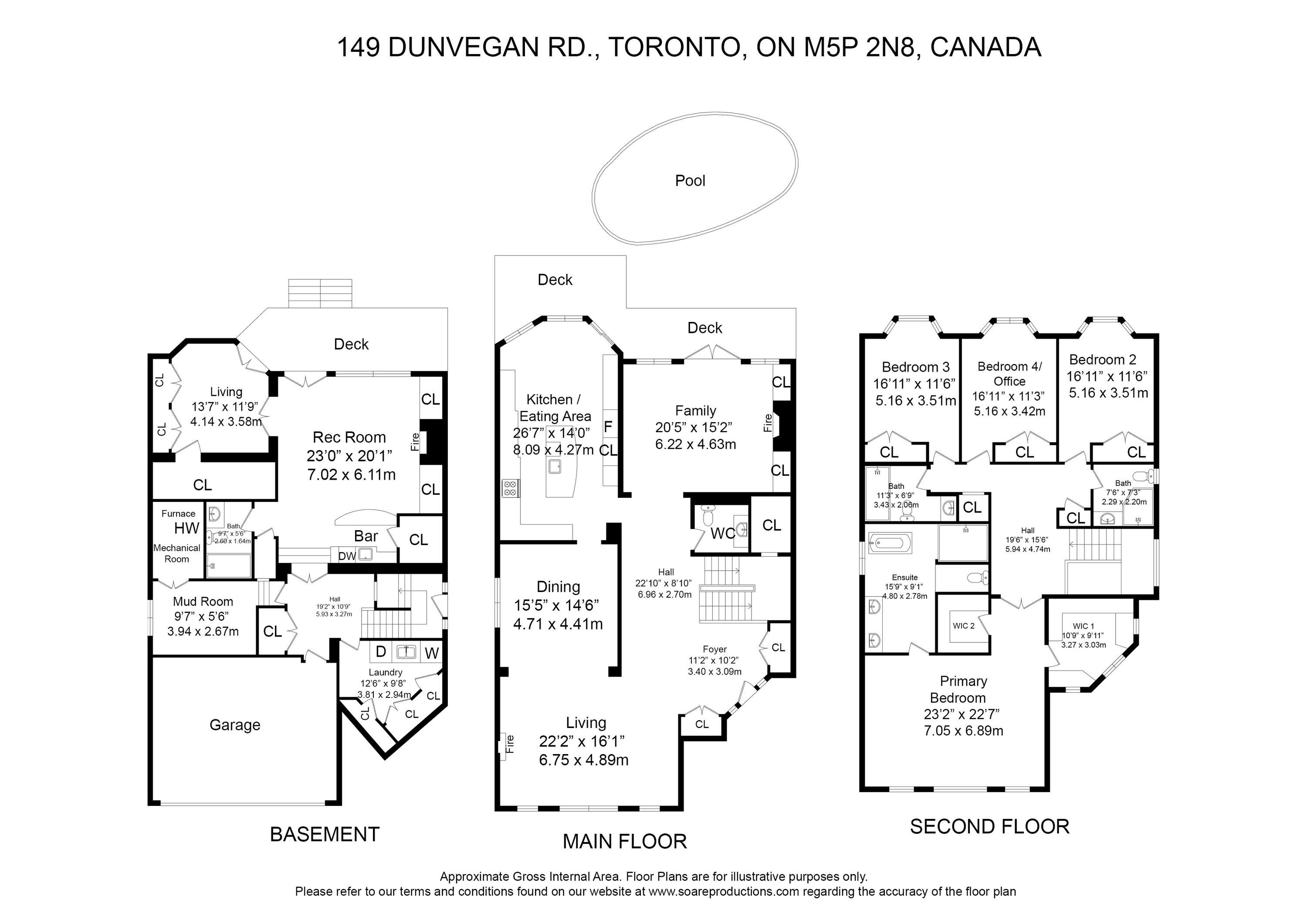Toronto, ON M5P 2N8
The Perfect Custom 4+1 Bedroom Home * Located In The Heart Of Prestigious Neighborhood Of Forest Hill South * Premium 50 FT By 167 FT Deep Lot * Great Curb Appeal, Beautifully Landscaped + Interlocked Throughout * Custom Grand Foyer W/ High Ceilings * Over 5000 Sqft Of Luxury Living *Hardwood & Marble Floors throughout * 5 Bathrooms *10.5 Foot Ceilings On Main Floor * Custom Chef's Kitchen W/ Oversized Centre Island + Marble Countertop & Backsplash + Custom Cabinetry + Subzero Fridge & Wolf Appliances +Breakfast Area W/ Walk Out To Sun Deck * Oversized Family Room W/ Walk Out To Sun Deck & Gas Fireplace. * 4 Skylights * Large Primary Bedroom W/ 2 Large His/Her Walk-In Closets & 5 Pc Spa Like Ensuite + Pot-Lights Throughout + Tray Ceiling & Crown Moulding * All Spacious Rooms * Walk Out Finished Basement W/ Wet Bar + Gas Fireplace + Bath & Sauna* Backyard Oasis W/ In-Ground Heated Swim Pool & Jacuzzi

